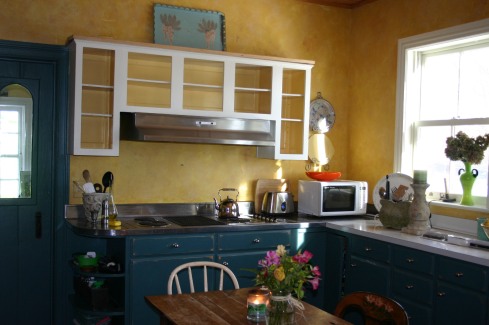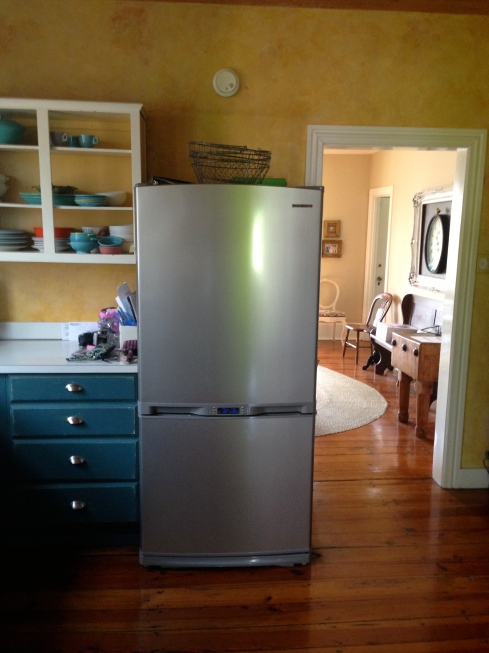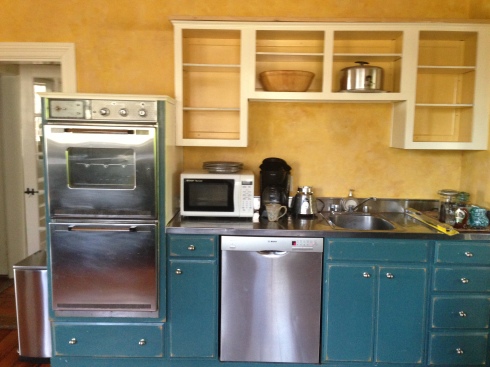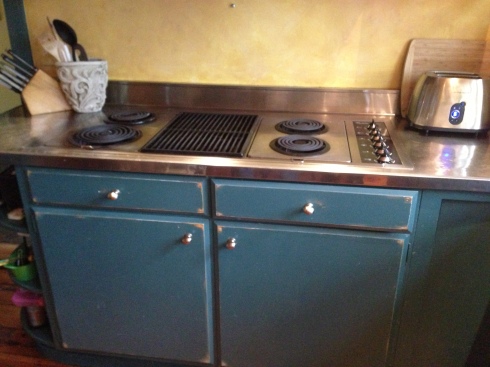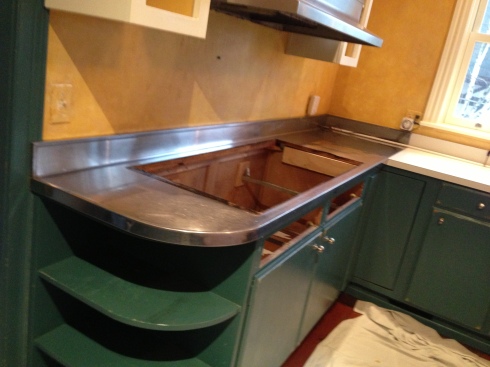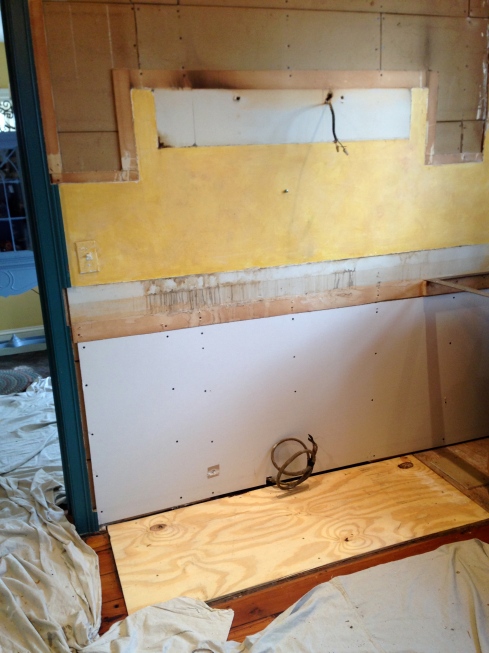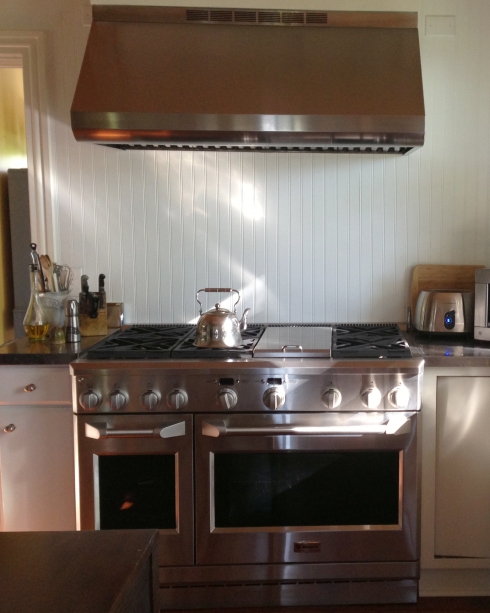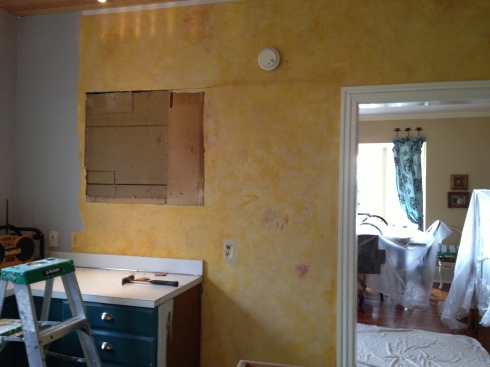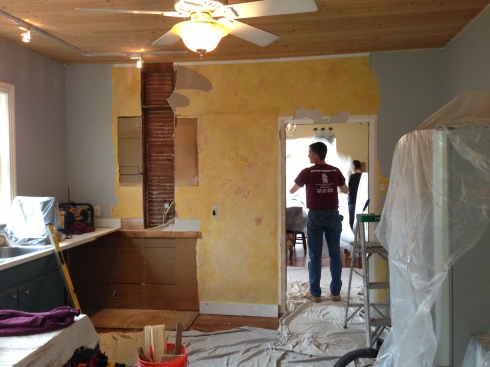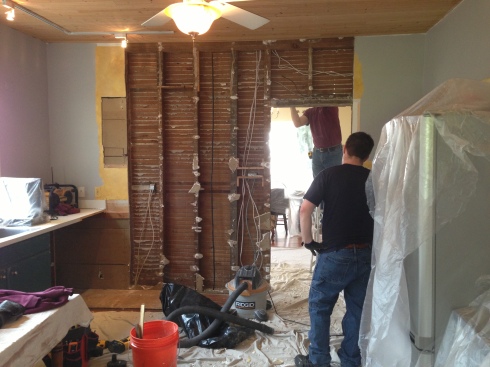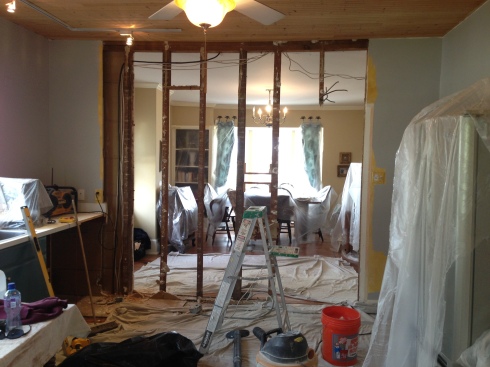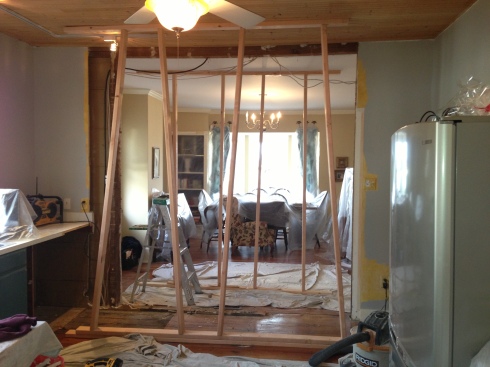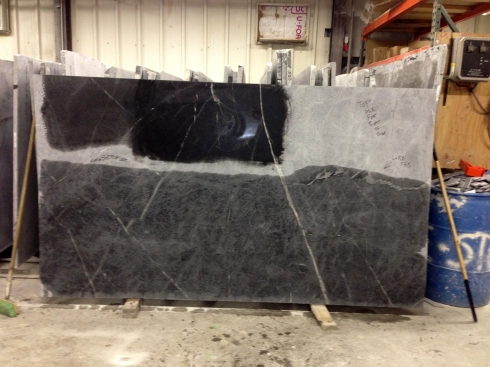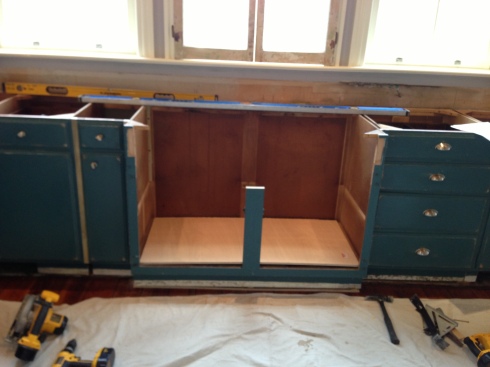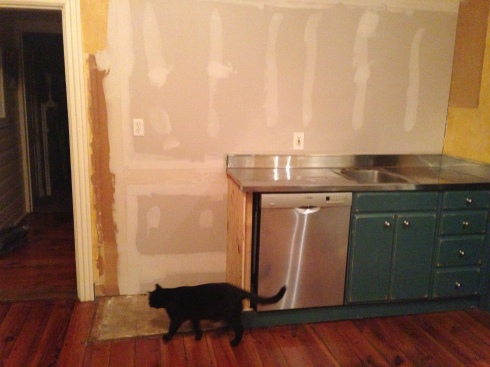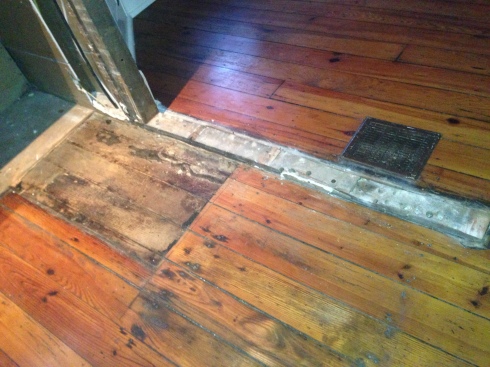You are currently browsing the tag archive for the ‘upcycle your kitchen’ tag.
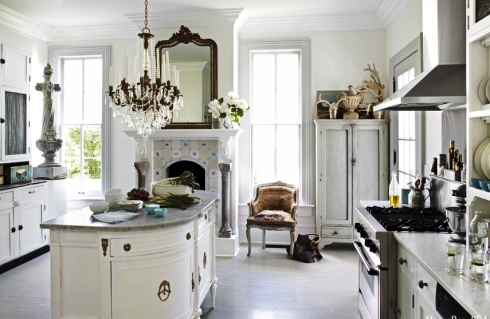 Three months ago I found this gorgeous kitchen in a back volume of House Beautiful. It was all the inspiration I needed to begin a complete “upcyle renovation” of our 200-year-old farmhouse kitchen. Budget was limited, but the more immediate objective, was to create a kitchen that did “not look like a kitchen”. As you will see, we achieved this by eliminating upper cabinets, including a mirror in our design, and by upcycling antiques to create the warm HEIRLOOM environment we were looking for.
Three months ago I found this gorgeous kitchen in a back volume of House Beautiful. It was all the inspiration I needed to begin a complete “upcyle renovation” of our 200-year-old farmhouse kitchen. Budget was limited, but the more immediate objective, was to create a kitchen that did “not look like a kitchen”. As you will see, we achieved this by eliminating upper cabinets, including a mirror in our design, and by upcycling antiques to create the warm HEIRLOOM environment we were looking for.
We moved in to this lovely home 6 years ago and learned to tolerate the once -french country rustic- kitchen we inherited. But once this photo came into my life, I knew a few things had to change.
To begin, I will show you a few “befores” so you can get some idea of the scope of the project.
Yep, you get the idea. Dated teal undercabinets, yellow rag-washed walls, open upper cabinets, and very very very antique stainless appliances.
The first thing we decided to do was to replace the at least 40-year-old Thermadore double oven and vintage maytag cooktop. To do this we needed to fill a very large space of 48″ and eliminate a bank of undercabinets, which our genius contractor, Rich Peppiat (267-471-8564), salvaged later. We chose a GE Monogram Professional Range and hood to replace both appliances. We covered the badly damaged wall with white beadboard because it was simple and farmhouse lovely.
Secondly, we wanted to open up the doorway to our dining room, while being sure not to MODERNIZE this lovely historic home. For that we chose a series of transom windows, with antique latches and closures, and 2 french doors. Rich, built, installed and designed the framework – but first he had to tackle the very difficult tear down with surprises around every corner and between every lath. Rich moved all necessary electrical outlets, heating vents and plumbing fixtures without the help of other sub contractors. This was a huge time and hassle savings.
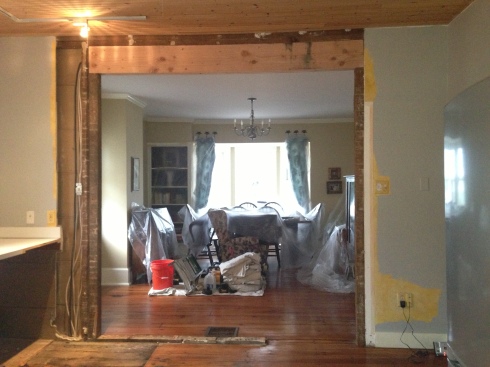
The third major part of the renovation included “salvaging or upcycling” all the undercabinets around the room, but changing their configuration to better accommodate our needs. We relocated the position of our sink to center on our bank of 3 beautiful windows overlooking the barn, and elevated to a stainless farm sink and cool faucet, with a soapstone countertop from Bucks County Soapstone.
There are so many unique little details to be observed which made this renovation interesting. For instance, Rich tracked down a custom supplier of antique pumpkin pine floorboards so he could delicately replace some damaged or missing along the line of the dining room wall.
And one day we found an outer window on an inner wall. I stayed up all night trying to figure out how we could expose it because it lead into the pantry next to the kitchen. Sadly I had to abandon the thought, as there was nowhere else to position the refrigerator. It was a low moment for me, but I bounced right back.
Still keeping in mind that I wanted this kitchen to barely resemble a kitchen, I called Doylestown Glass and had them order a sizable “antiqued mirror” to fit a vintage wood frame I already had. We placed this above the butler sink as an unexpected turn. I also really wanted some sort of an island, but I really didn’t want to buy one like everyone else, so while expertly thrifting with my sister-in-law, I stumbled upon a gorgeous antique buffet. The next day when I called it was clearancing for only $200. There was my island. I brought it home, polyurethaned the top 3x, and now it’s “3-kid ready” for action!
Now please enjoy the after photos. If you would like help refurbishing furniture or are stuck and need ideas for your own home, please do not hesitate to contact Kim at Heirloom. www.heirloom-occasions.com, or 215-859-2202.
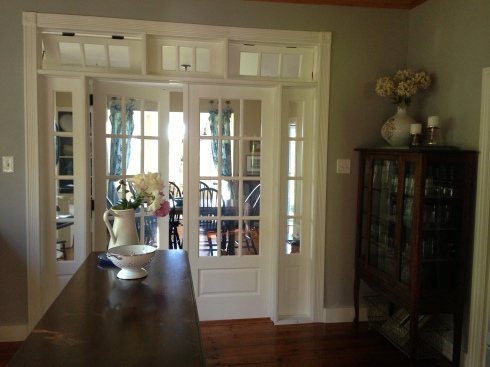 New doorway with transoms for air circulation. New wall color is Benjamin Moore’s Smoky Embers.
New doorway with transoms for air circulation. New wall color is Benjamin Moore’s Smoky Embers.
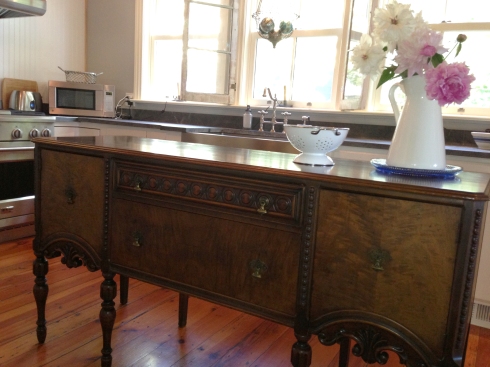 $200 island work surface purchased at Care and Share in Souderton.
$200 island work surface purchased at Care and Share in Souderton.
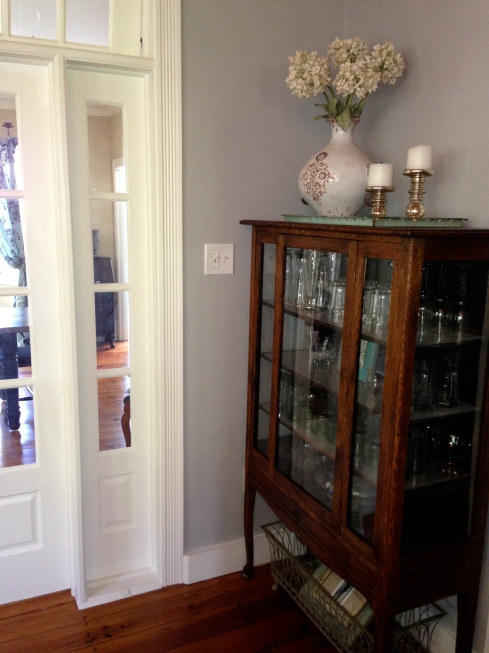 Antique cabinet salvaged from dining room, houses all of our glassware.
Antique cabinet salvaged from dining room, houses all of our glassware.
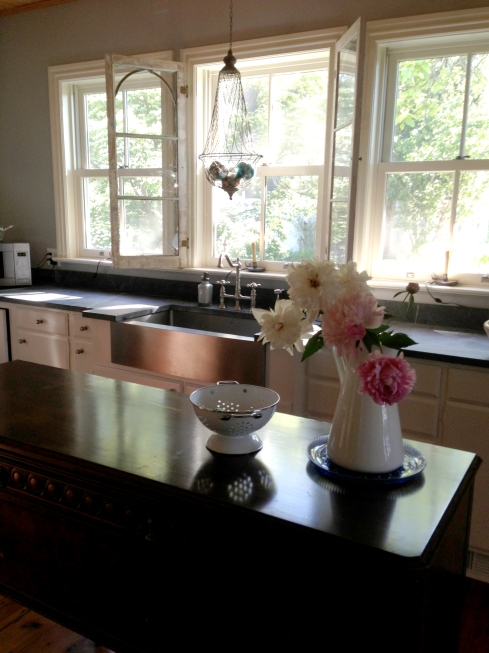 View of sink, bank of windows.
View of sink, bank of windows.
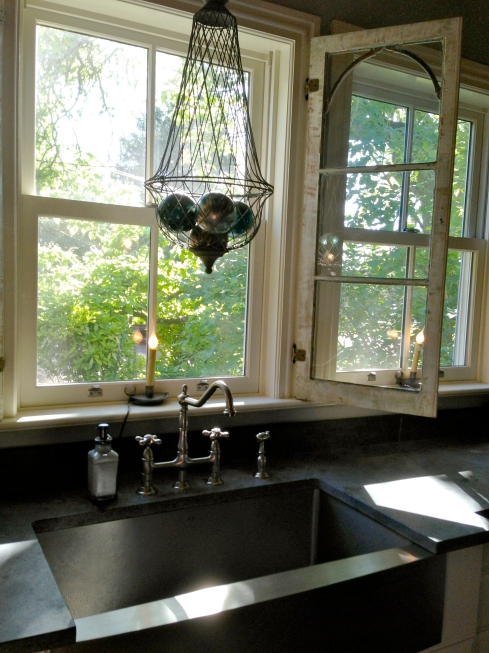 Soapstone countertop. Antique shutters I found in Rehoboth beach last summer dress up our middle window. No curtains necessary. Cone basket from Frenchtown, decorative spheres from Pier One.
Soapstone countertop. Antique shutters I found in Rehoboth beach last summer dress up our middle window. No curtains necessary. Cone basket from Frenchtown, decorative spheres from Pier One.
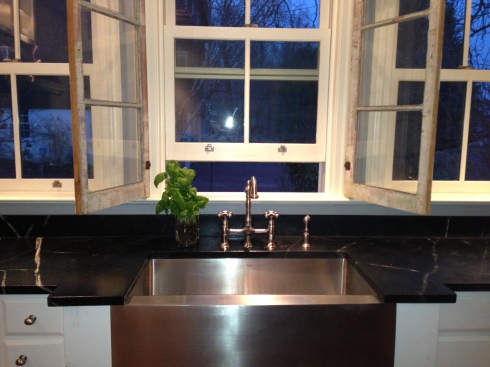 Stainless farm sink now centered on the windows. This is the soapstone after it’s been freshly oiled.
Stainless farm sink now centered on the windows. This is the soapstone after it’s been freshly oiled.
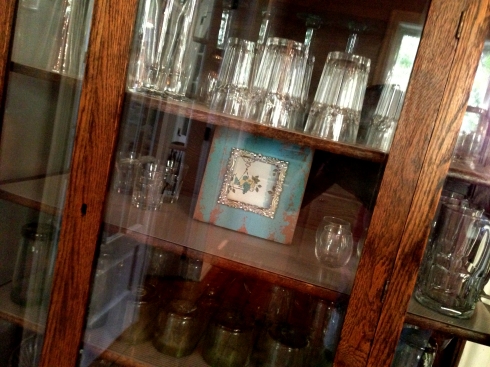 Framed piece of vintage 50’s wallpaper we found behind everything. Teal blue frame for memories!
Framed piece of vintage 50’s wallpaper we found behind everything. Teal blue frame for memories!
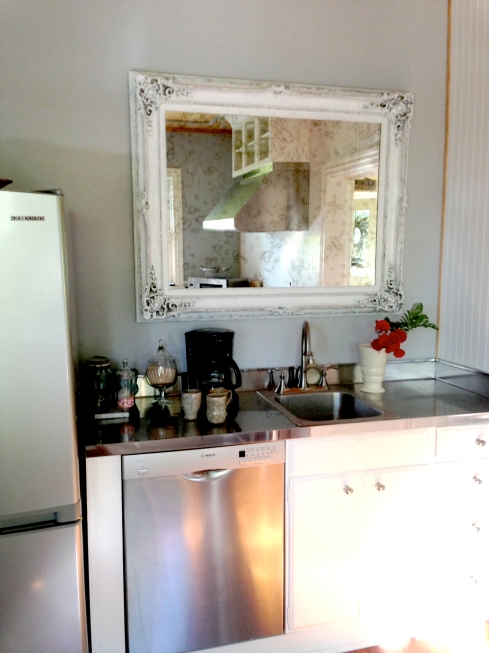 Antique mirror from Doylestown Glass and frame which was salvaged from the side of the road a few years ago. Bank of undercabinets painted with White Dove, Benjamin Moore.
Antique mirror from Doylestown Glass and frame which was salvaged from the side of the road a few years ago. Bank of undercabinets painted with White Dove, Benjamin Moore.
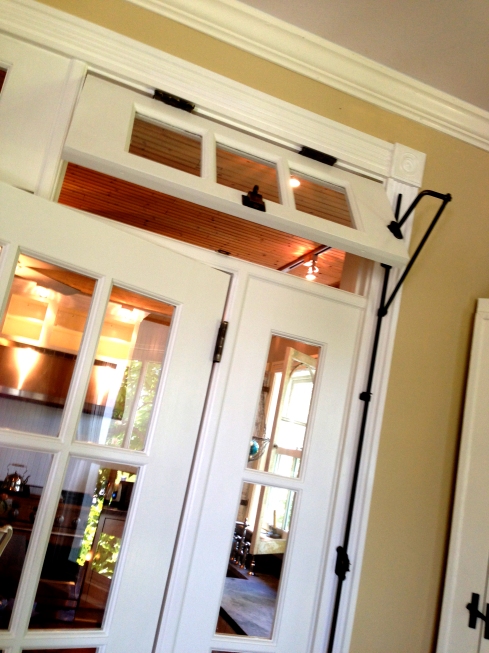 Transoms hinged with antique pulls.
Transoms hinged with antique pulls.
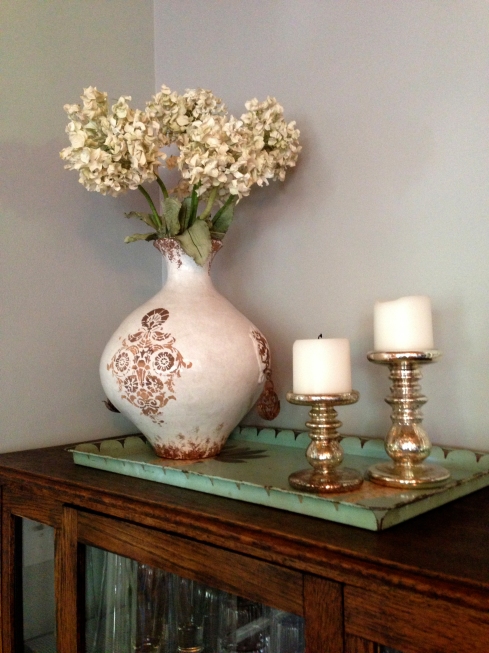 Ceramic vase from Doylestown. Paper hydrangeas from Poor Richards. Vintage tray from Mike’s grandmother.
Ceramic vase from Doylestown. Paper hydrangeas from Poor Richards. Vintage tray from Mike’s grandmother.

